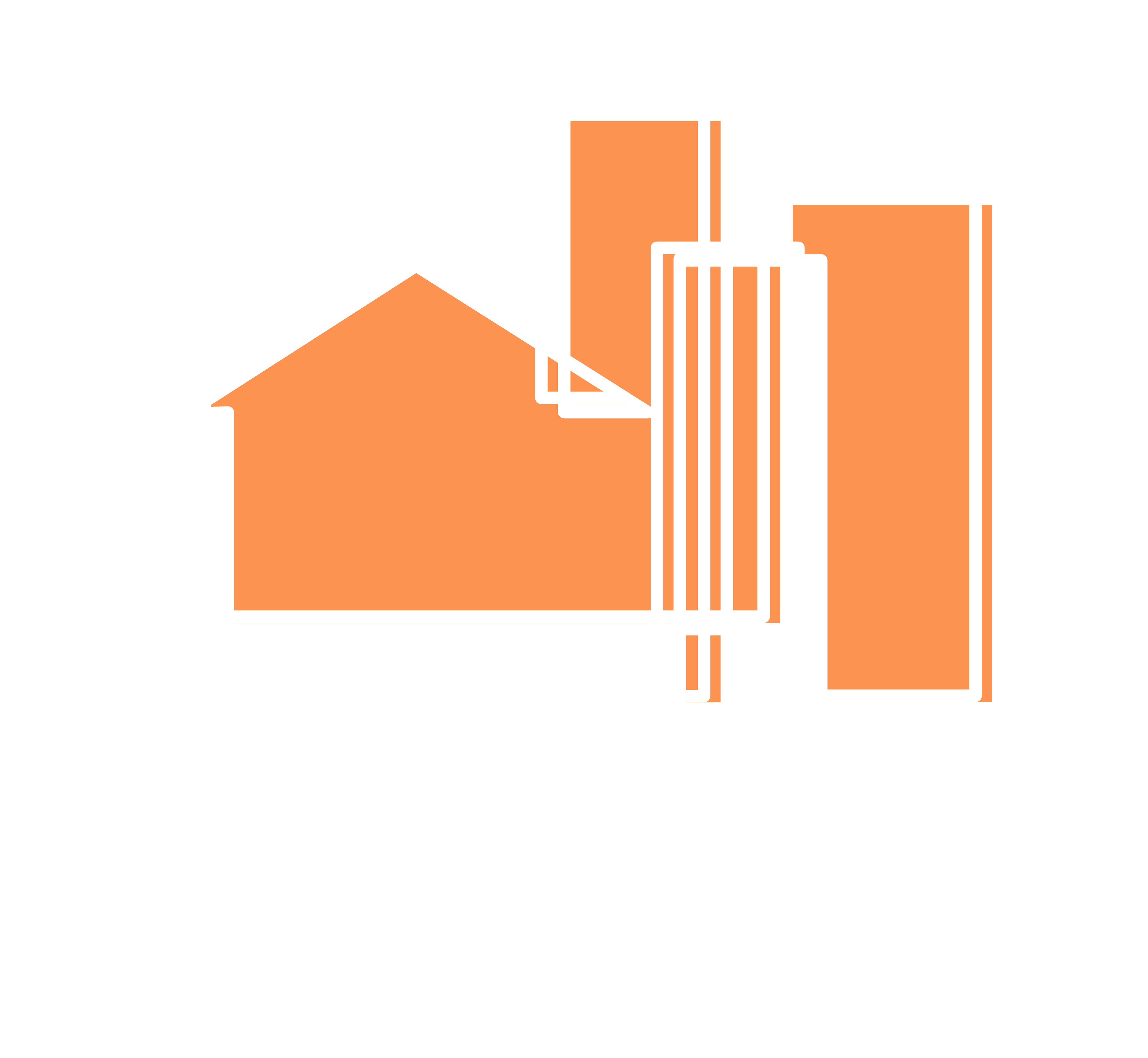Mood board created using Adobe Illustrator, showing the main project synopsis as well as the primary relief used, my entire design is based on. Also attached are two diagrams, one showing space most used, while another shows heat movement on the flooring textures.
Measured in person at the Loann Crane Center then transferred into AutoCAD, this is my main design ideation for the relief hallway project.
Front Elevation - Shows the different seating options as well as the different coves one could sit and study in.
Side Elevation - Shows the integrated design with the surrounding walls and entry points.
1/4" = 1' scale model created using white foam core and an eggshell fabric draped over the fun seating shapes.
Closer look at the finished hallway and its fun coves to separate oneself from others to study.
