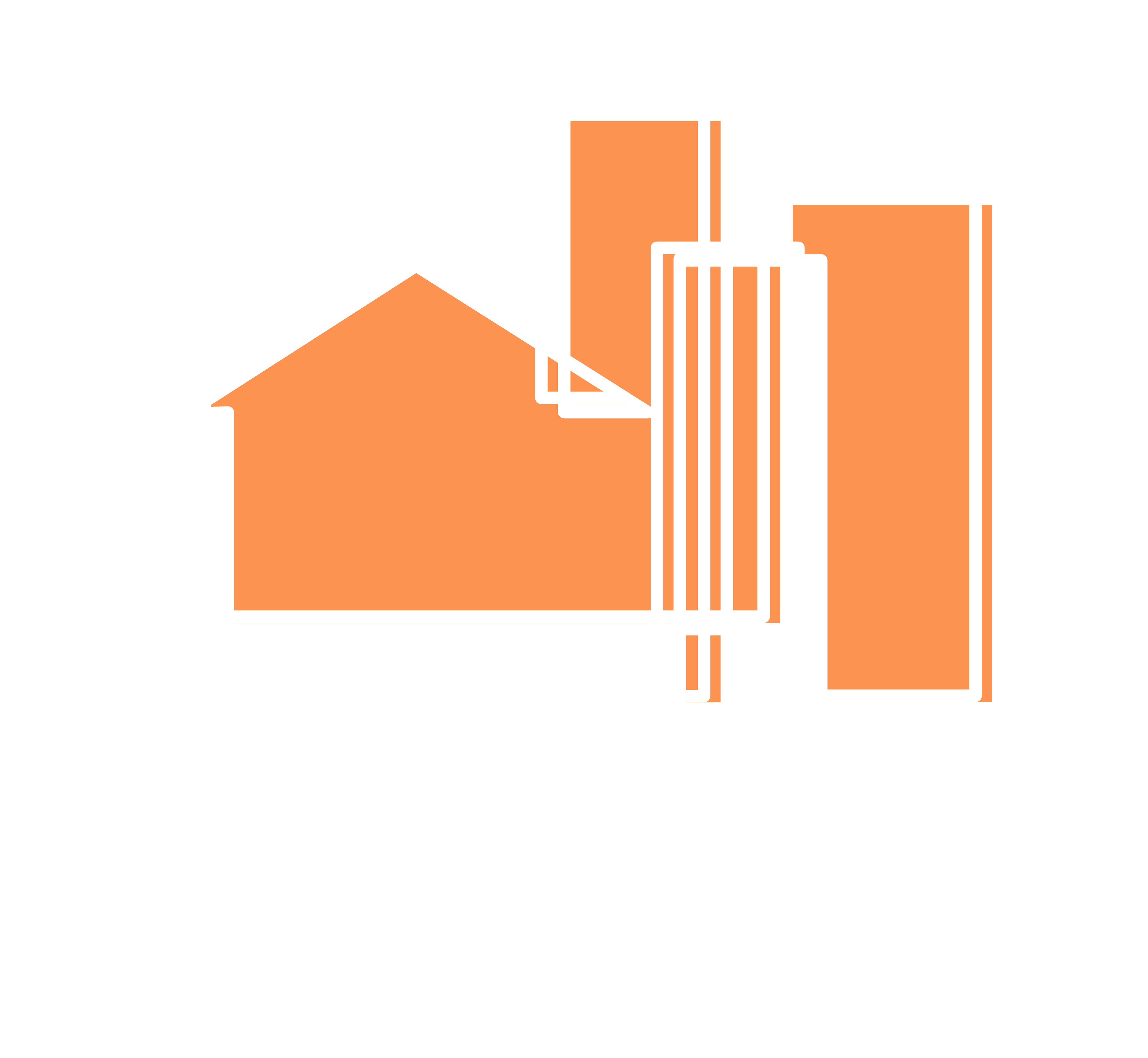For this project, I wanted the concept to just be VIBESSS! Here you can see a mood board/precedent image gathering of what I wanted the vibe of the space to be. One of the main images I wanted to focus on was the center one with the artwork on the ceiling. I thought this was a very cool idea and it just screams vibey!
Here you can see a few ideas I wanted to focus on adding to the space; the first being the 'painting garage doors', for this feature I wanted to include art pieces that would be attached to the inside of the garage door surface, so that when they were opened the artwork would then be on the ceiling just like my artwork on the ceiling feature. The next feature I wanted to include is the 'bookshelves alcove', this feature is inspired by the bookshelf alcoves of half-priced books, and of Columbus's own Book Loft. I think this feature adds a homey vibe to the space. The final feature I wanted to include is the 'jut-out island cafe', this feature unlike your average coffee shop counter juts out like an open island. I wanted the space to feel like it revolved around the cafe, and not have the cafe being an add-on shoved in a corner of the space!
When figuring out a good layout, there were several things to keep in mind. Firstly, I wanted to include an entrance into the neighboring art gallery space. Next, I wanted to include a small patio to the left side of the building to draw the customer into the space from the street. I also wanted to blend the cafe with the booknook space, that being said I decided to add bookshelves throughout the space.
When looking at materials and furnishings I wanted to keep the old charm of the existing building, so I kept with the white brick walls and concrete floors. For the restrooms on the other hand, I wanted to incorporate a fun green tile that would give the space a pop! For furnishings I wanted the space to have a mixture of soft seating and hard seating. So, I have incorporated an array of different seating options throughout the space.
Here you can see the artwork on the ceiling idea come to life, hung from the ceiling about 9' from the ground, I wanted to include artwork all around the space. In the main, general spaces I have include a vass variety of artworks of all different sizes. But, near the bookshelves of the space I wanted to correlate artwork that goes with that genre of books. So, above the romance section of books would be a painting of Romeo & Juliet. Beyond the paintings I wanted there to be an open ceiling to see the industrial vibe of the building, but I didn't want you to focus on the open ceiling, therefore I have painted the top two feet of the building with a deep blue color.
Here you can see the view from the outside looking through the patio space up against the side wall with the two garage doors. At first, I was going to leave the exterior the black and white it currently is, but then I decided to make it feel the vibe of Columbus's arts district, I wanted to incorporate painted shapes on the main parts of the wall as well as colorful railings for the patio space.
The current building has 8" x 8" glass block windows in most of the window cutouts, I wanted to keep this historical element but add some vibey artisticness to it. So, I have incorporated a wall of colored glass block windows behind my record display moment. This feature draws the eye in and is also a fun element to get natural light to the restroom hallway.
Another feature to look at is the artwork included on the walls. Inspired by Columbus's own Pierogi Mountain, I wanted this to be a space where you could buy artwork off the walls if you wanted. So, I have included artwork all around the space, on the walls, on the bookshelf nooks, even above the nooks on the walls to fill the emptier space.
For the restroom vibes, of course I wanted to include an ADA accessible restroom. That being said, I wanted the two restrooms to feel very cohesive. So, like I mentioned earlier there will be a bold emerald tile for the flooring, and there will also be buyable artwork on all four walls of each room. In order for the space to be ADA accessible I had to instead of having a normal sink unit, go for a funkier corner unit with a unique corner mirror. Seen beside the plan you can see several precedent images I wanted to use for inspiration. Finally, I wanted to include a drop ceiling in the space to make it feel more intimate. With said drop ceiling I thought it could be a fun idea if members of the art community could come in and hand paint section of the ceiling, so that it feels like a very artsy space you would enjoy using the restroom in!
