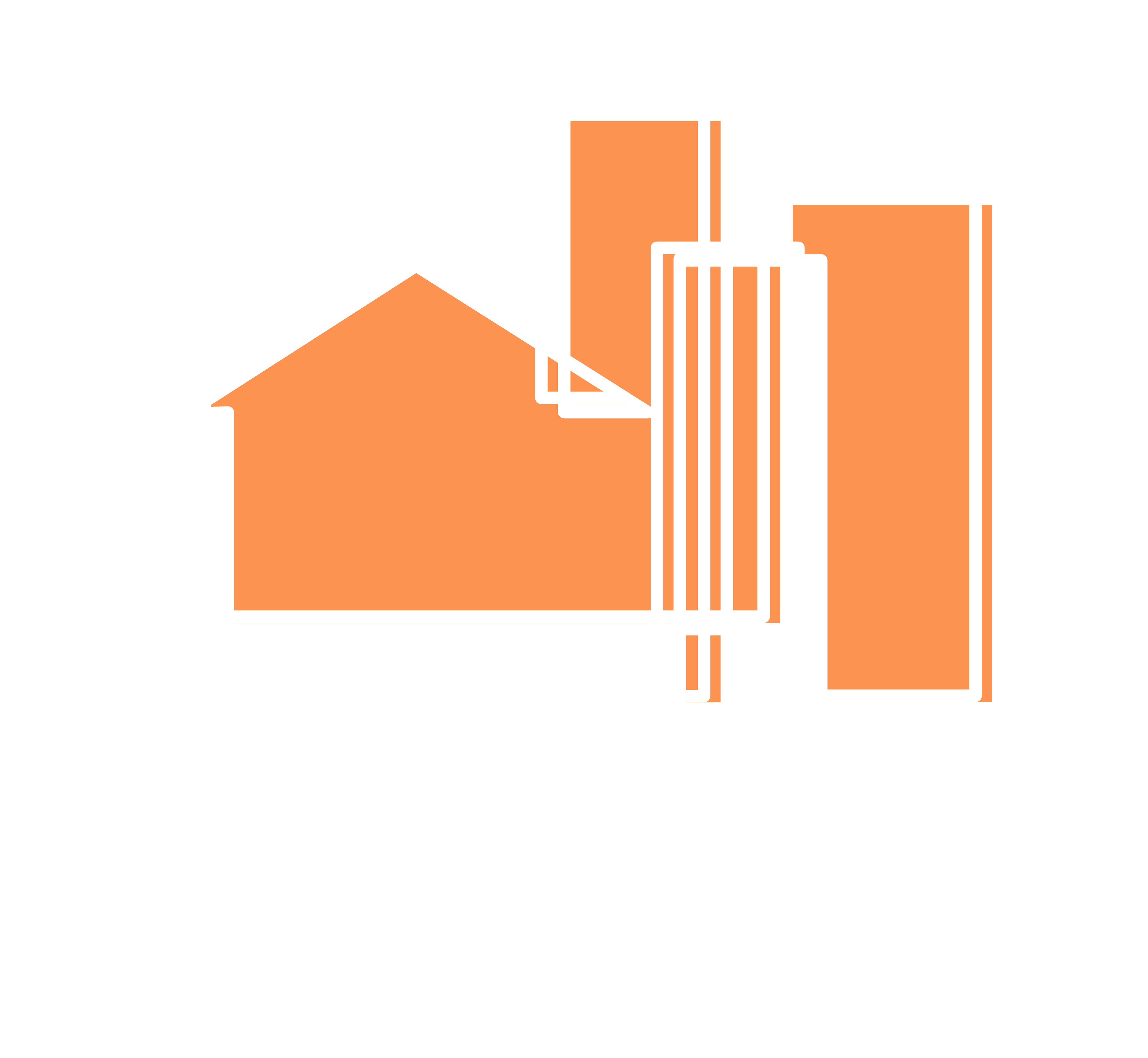Mood board created using Adobe Illustrator, shows the two main pieces of inspiration for this design. The mood board also shows a linework sketch of the original iteration.
Drawn in AutoCAD the second story of the retreat I imagine would be used for dancing.
Drawn in AutoCAD the first story of the retreat is to be used as a bar/lounge area. Two hanging lounge chairs in the left section with a 270-degree bar on the right.
Elevation A - Drawn in AutoCAD the elemental retreat represents the element 'wind' and that is shown by the hanging/floating stairs and lounge chairs. I was inspired to design an open aired retreat by Ludwig Mies Van Der Rohe and his design style.
Section A - Drawn in AutoCAD the section really exemplifies the Ludwig Mies Van Der Rohe inspiration, and how the element is being portrayed.
Floating stairs emulate the element wind, these stairs are being held up by strong cables. In reality this was created using white foam core and cut wire.
Front Axon - Seen is the best view of the bar area in the tornado like center structure holding the whole structure together. Model built at 1/2" = 1'.
Back Axon - seen is the party and lounge area of my design. The bottom floor is where you relax and vibe, while upstairs you party hard and dance the night away.
