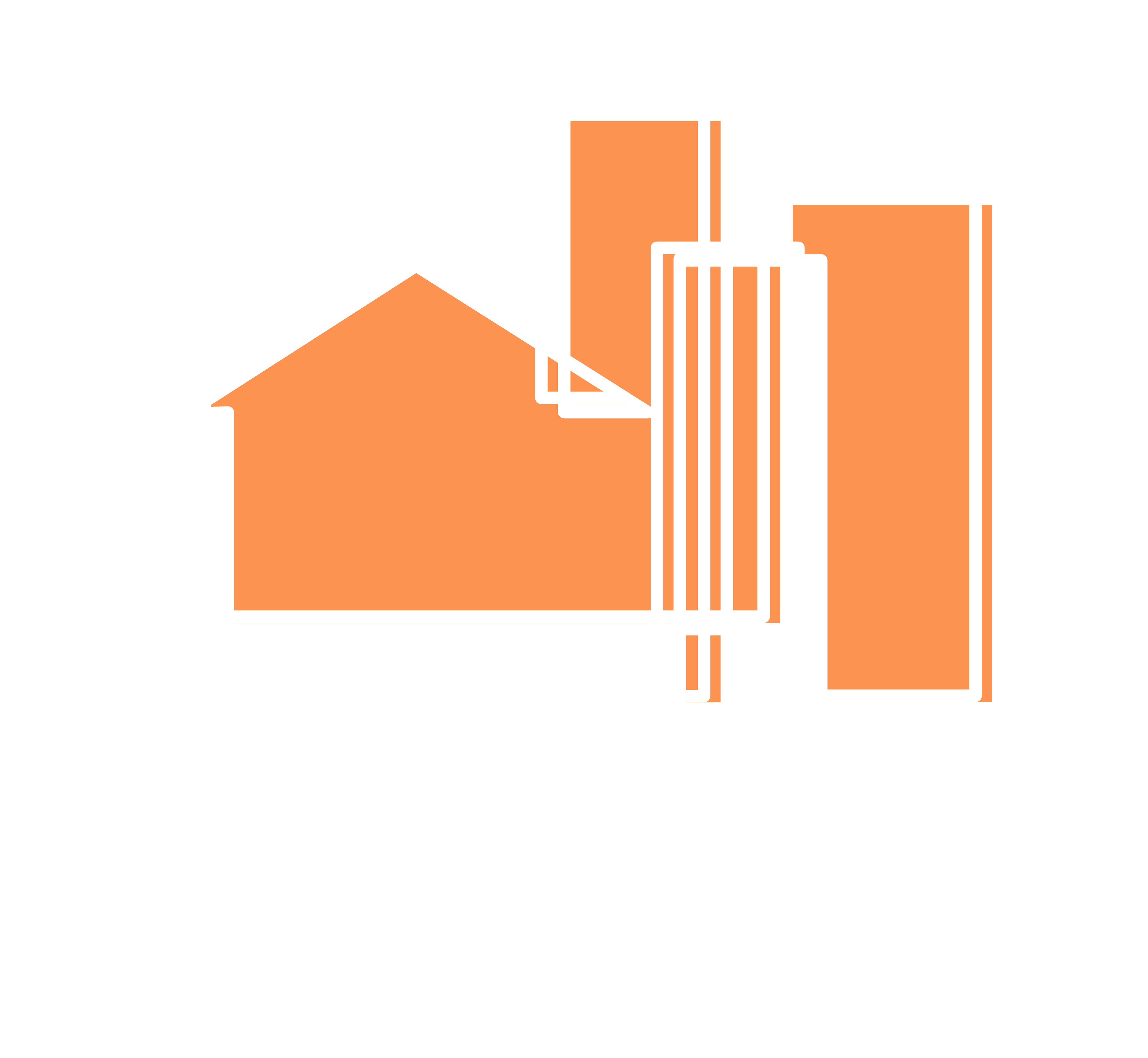Overtop the project's requirements and square footage options, I have placed my block diagram for this new brutalist project.
Because the new owners are plant lovers, I wanted to include a Zen vs Productivity space diagram. This diagram shows what spaces are more productive and what spaces you can feel at peace in.
For my final diagram for this project, I wanted to include a neighborhood architectural styles diagram. This diagram shows the many architectural styles in the neighborhood of Italian Village, Columbus Ohio. The architectural styles tend to consist of Queen Anne, Art Deco, and American Foursquare. When designing this project, I wanted to use a style of home you rarely ever see... Brutalism.
When looking at the main floorplan several things stand out, the atrium, the location of the front door, and the garage turned greenhouse. When designing this home, I wanted it to make a statement. For the clients, a greenhouse where they can study plants was a requirement, so I turned part of their garage into a plant haven. I also thought having an indoor atrium retreat would be the best thing for these clients.
For the second floor, I made sure to include two-bedroom spaces, one being used as an office that could one day become a bedroom for the future family the clients would possibly want. I also wanted to include several odd, shaped areas to provide the couple with a sense of uniqueness. One of my many strengths for this project was following code to a T, I love having all the perfect details I can in my designs.
Roof Plan - The only cool thing I wanted to include with the roof is that it is a live green roof. I wanted this house to look like an eco-friendly doomsday spectacle! I also included skylights above both showers on the second floor and a main skylight above the atrium space.
Site Plan - For the site I wanted the feeling of an overgrown jungle, growing over the concretness of the house. I made sure to include several tree variants and different clusters of plants around the property.
Section Cut - In the section I wanted the staircase atrium to be a prime spectacle. Looking in you can also see the master bath, the half bath on the first floor, and finally the double garage doored greenhouse.
Front Elevation - Looking at the front elevation of the home you can see the careful ideation put behind the art choices of the overhangs and slanted wall features. If you compare the front elevation to the floorplans, you can see the many different faces of the house, you are seeing in the elevation.
Atrium Axon Perspective - Only just being introduced to axons and SketchUp, I had the most fun building the interior of the home up from the plans. Seeing now the inside, you can see I wanted the home to be almost all concrete with the inner plants of the home bringing in the color and life.
Exterior Perspective - With this fully decked out SketchUp perspective you can see the goal I had envisioned from day one of my art piece. Here you can see the side entrance with all of the jut-outs protruding from the building. You can also find the half-garage half-greenhouse near the rear of the property. If I had to go back, I wouldn't change a thing. I'm so happy with my design and for being different with my designs.
