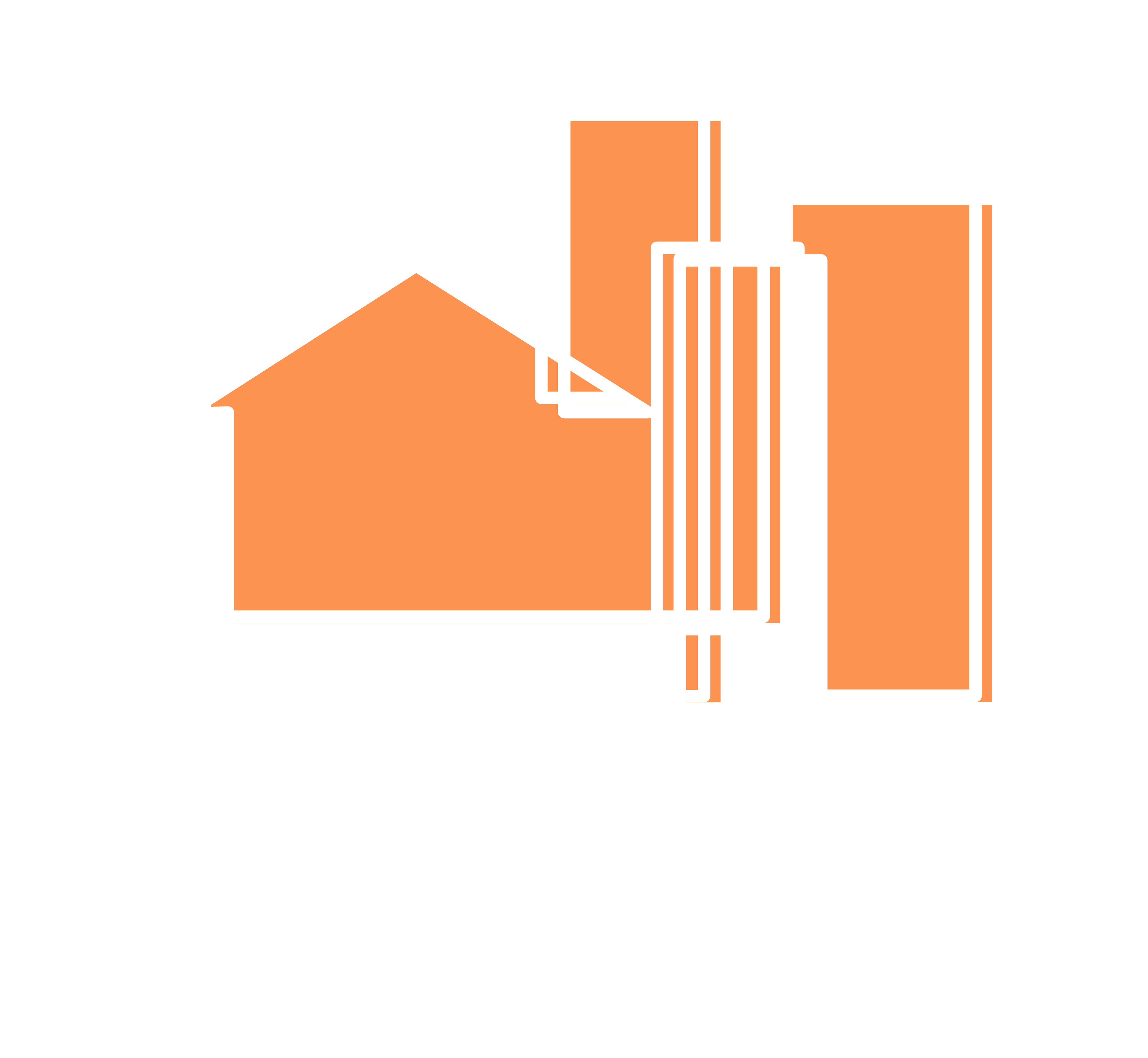Mood board created using Adobe Illustrator, shows a brief description of both selected time periods as well as a brief client description. Also included is a design sketch for the renovated church design.
Floorplan of renovated church originally hand drawn but re-created in AutoCAD, includes kitchen space, living space, and a raised bedroom space. It also includes a bathroom, as well as a small office and a laundry room.
Ceiling plan originally hand drawn but re-created in AutoCAD, shows the arched vaulting as well as the original wooden beams that run from one side to the other. The new design would have the vaulting in a stark white to emphasize the Bauhaus design aesthetic.
Interior front and back elevations originally hand drawn but re-created in AutoCAD, shows the main feature pointed arches.
Interior side elevations originally hand drawn but re-created in AutoCAD, shows the windows lining the walls down the church, probably includes original stained-glass windows.
Final 1/4" = 1' model made of white foam core, made in one week.
Model layout consisting of a kitchen, living space, bedroom space, office space, bathroom, and a laundry.
Final model with detachable roof taken off showing an axon view of both.
